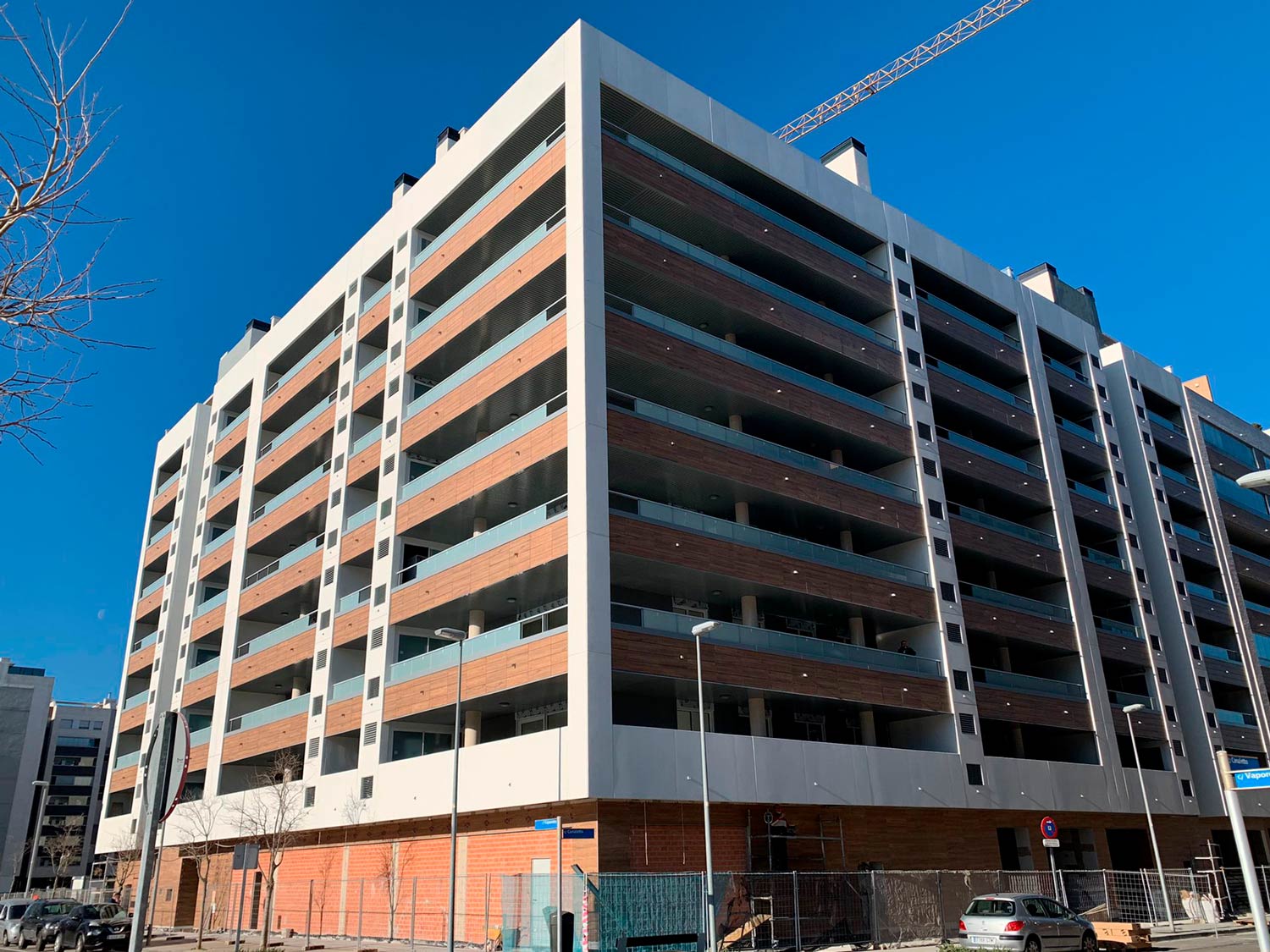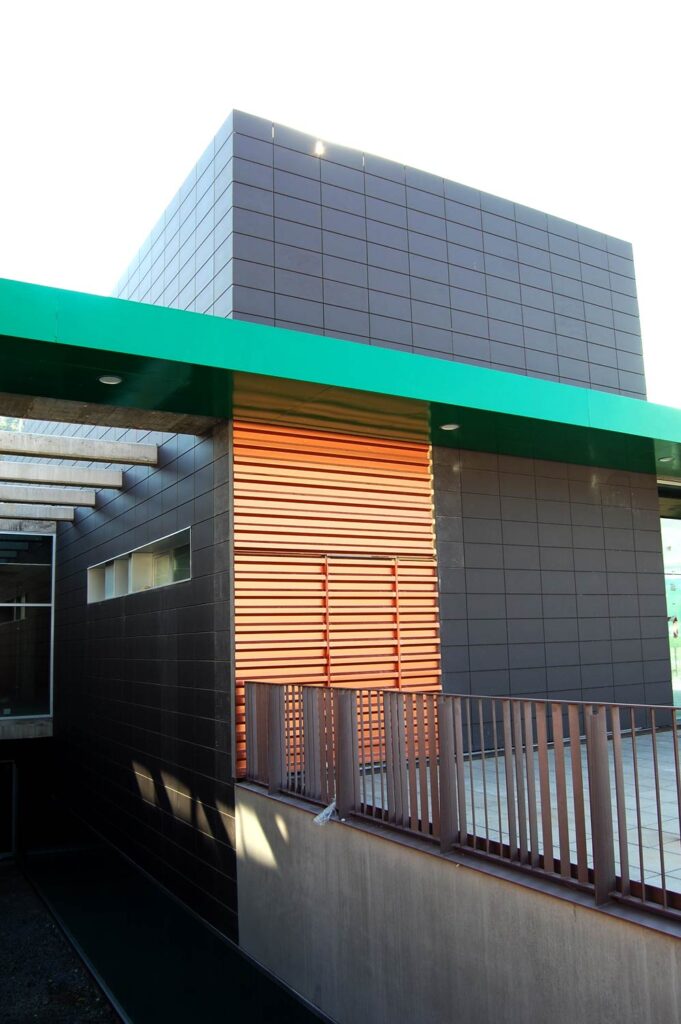Ventilated façades
The ventilated facade is a constructive solution that allows a physical separation to be established between the exterior part of the facade and the interior wall of the building. Said separation creates an open chamber that allows air renewal. This chamber implies a series of technical, acoustic, aesthetic and functional advantages that provide great added value.

It is a construction system that has been consolidated with great acceptance among architects and builders, above all for its high quality, aesthetic possibilities and for its indisputable advantages of thermal and acoustic insulation.
It consists of the following elements: -Coating (ceramic, stone, composite, glass or wood) -Anchoring system (chemical or mechanical), -Insulating material (mineral wool or polyurethane foam), -Support and, -Air chamber.
-
The advantages of the system are many:
- • Protects the inner sheet of the enclosure and the structure from atmospheric agents, reducing thermal jumps and preventing the appearance of humidity.
- • Allows you to gain interior space, reduce the thickness of the insulation and the support of the wall, making the most of the available floor area.
- • Promotes energy savings to optimize the use of thermal energy from the load-bearing wall.
- • Eliminates thermal bridges. This system creates a ventilation chamber between the façade and the installed ceramic covering, which works correctly. As it is a continuous surface throughout the façade, it protects the wrought iron edges, shutter boxes, etc.
- • The weight of the façade is supported by the floors, while the function of the wall is only to retain. This entails a distribution of functions that maintains the health of the building.

