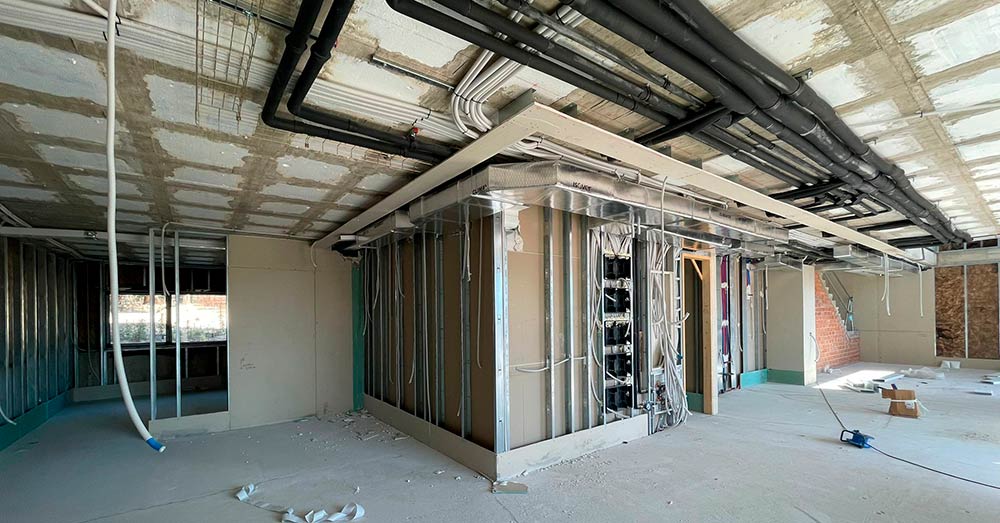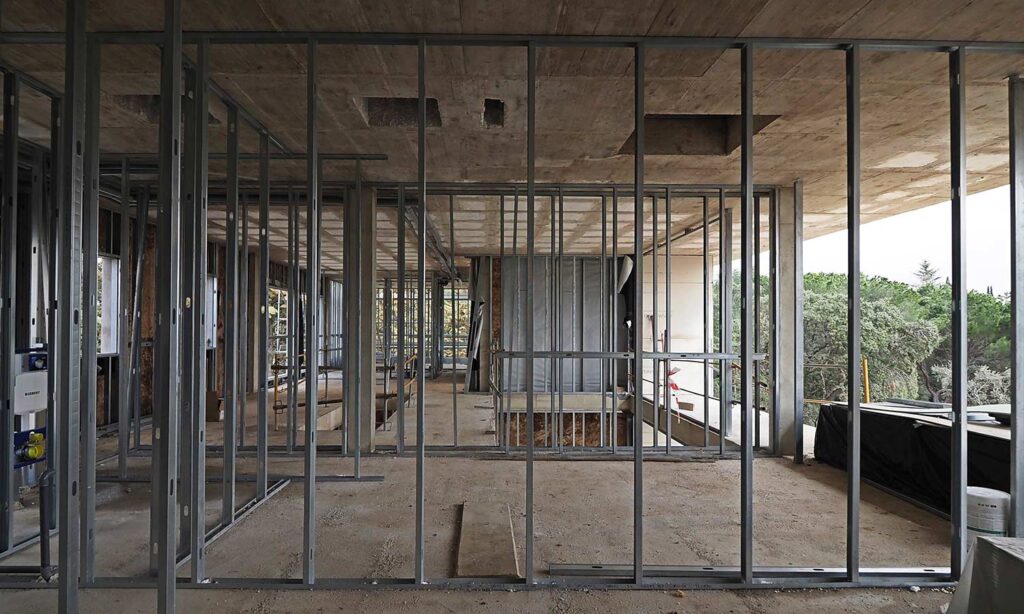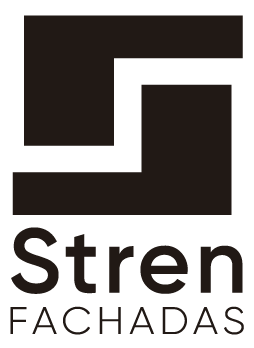Enclosure, inner walls and suspended ceilings
-Enclosures Double-leaf facade cladding with air chamber, using our dry construction system:
- Externally: Lightweight substructure of galvanized steel profile (100 mm) with mineral wool insulation inside and with breathable waterproof membrane + AQUAPANEL (KNAUF) cement board outside.
- Innerlly: Lightweight galvanized steel profile substructure (48 and 70 mm) with mineral wool insulation inside and double laminated gypsum board (KNAUF) inside.
-Inner walls made up by weight light substructure of galvanized steel profile (50mm) with mineral wool insulation and laminated gypsum board (KNAUF) on both sides. (in wet rooms will be used cement plates).
-Suspended ceilings made up by gypsum boards with mineral wool insulation (in porches will be used, cement plates).


